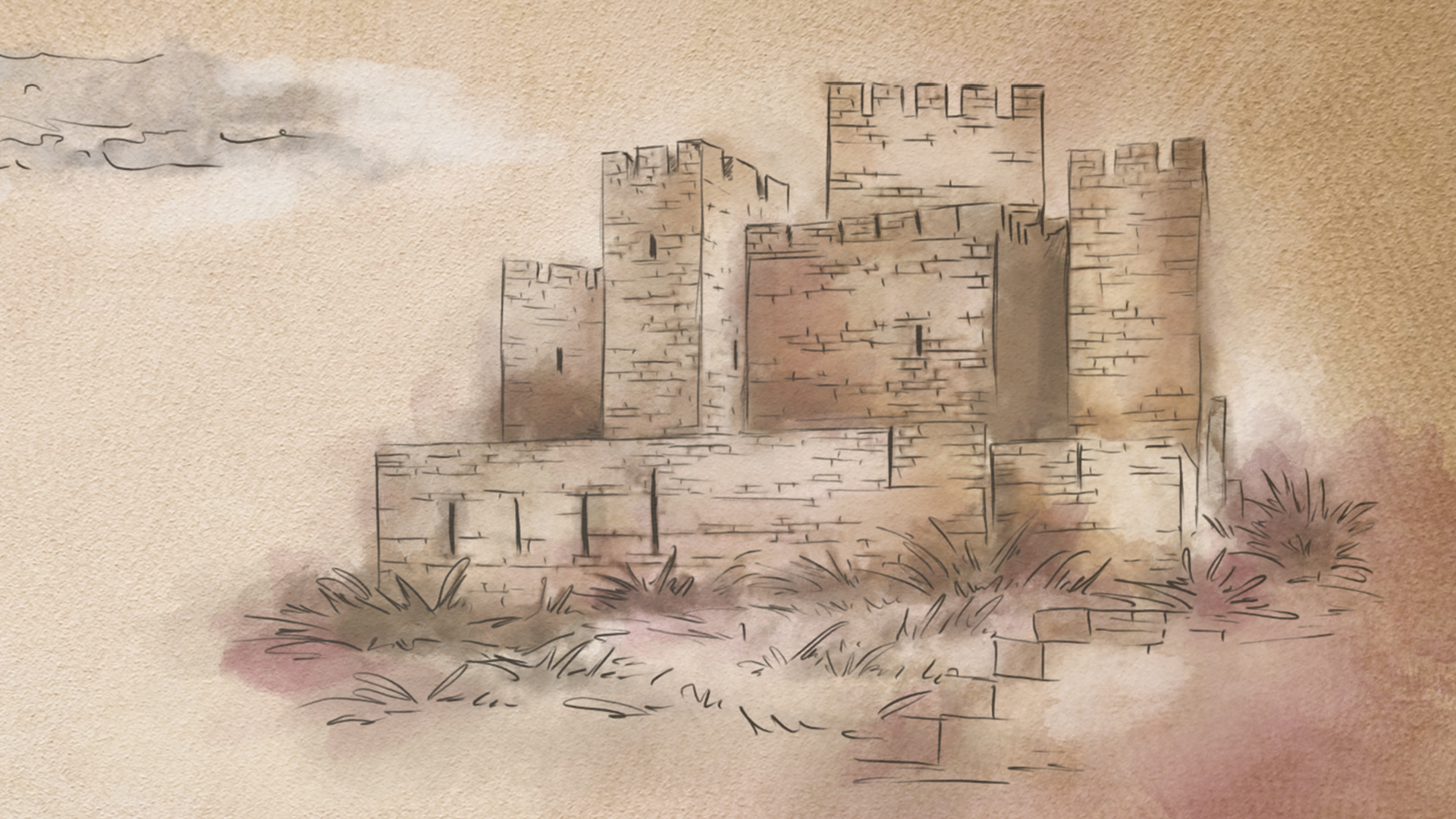Pombal Castle was built between 1156 and 1171 by D. Gualdim Pais, Master of the Order of the Temple in Portugal. It was the most advanced post on the Mondego defensive line, whose territory had been donated to the Templars by Countess Dona Teresa in 1128.
Being part of the consolidation process of the territory south of Coimbra, together with the castles of Montemor-o-Velho, Soure, Penela, Germanelo, Miranda do Corvo, and Arouce, it ended up being responsible for the emergence of the city of Pombal.
Located in an elevated position, in a place where vestiges of occupation in Roman and Muslim epoch subsist, the Pombal Castle presents an oval configuration, fortified by a wall with ten towers along its perimeter, separated from each other by about ten meters and barbican.
The keep is square in plan, an alambor, with two high buttresses, and a battlemented finish. The interior space is distributed over three floors, the first of which has no direct openings to the outside, as is the case of Tomar Castle.
During its founding period, the interior of the castle included quarters for the friars, a palace for the Master, and a small church dedicated to S. Miguel (Saint Michael). The memory of this castle’s construction can be found in an inscription that has been displayed in Tomar’s Convent of Christ since the 15th century. At the beginning of the 16th century, King Manuel I adapted the military structure to become the residence of the Lord Chancellor, and the windows crowning the walls date from this period, as does the transfer of the main door to the north-western front.
It was an important scene of the dynastic crisis of 1383-1385, and was particularly damaged in the early 19th century during the French invasions. Restored in the middle of the 20th century by the Directorate-General of National Buildings and Monuments, it was classified as a National Monument in 1910.
Pombal Castle
